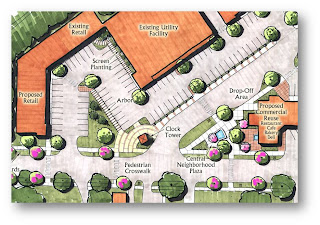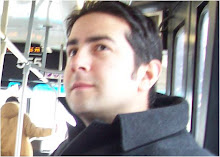
The City of Somerville, Massachusetts and the Boston Society of Architects (BSA) sponsored an international urban design ideas competition entitled: "EDGE as CENTER: envisioning the post-industrial landscape". The competition sought redevelopment strategies and design visions for the Brickbottom area of Somerville, inviting entrants to project the future of a pivotal post-industrial site in close proximity to downtown Boston.
Participants were required to consider the following elements:
- Innovation & creativity:
- Open space:
- Transportation and infrastructure:
- Smart growth:
- "Green design" and environmental sustainability.
- Environmental/ecological issues:
- History and cultural diversity:
- Sense of Place/ Identity:
Below is my submission boards. Development densities and community connectivity were carefully considered in this mixed use development. (click to enlarge)














