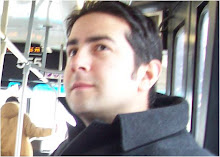Gentex Manufacturing Facility, Zeeland, MI
Collaboration with the architect allowed prominent architectural forms to inspire function and design for a Corporate Headquarters.
Project design features include a visually and sensory isolated dining terrace, a large scale tiered water feature and a reflecting pool. The parking lot configuration including a main pedestrian entry/ drop-off, specialty paving surfaces and corporate identity signage.
The reflective qualities of water, light and glass metaphorically represent the manufactured products (automotive glass and mirrors) manufactured on-site by the User. Illuminated bands of recycled glass are under-lit with fiber optic lighting.
(under employment of Design+)


No comments:
Post a Comment