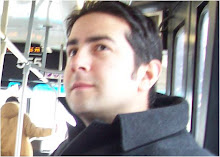
Collaboration with the architects and civil engineer to develop pedestrian walkways, large scale gathering courtyard and a smaller scale dining courtyard.
Strong form generating site-design patterns were developed from careful study of architectural rhythms and forms. Design elements include specialty paving design, site furnishings, planting design, and site lighting. Collaboration with fountain consultant for monumental scale geyser fountains and pools.
Design concepts for multi-use military campus building utilizes Sketch-up software as a design and visualization tool.
Responsibilities included complete design development from 2-dimensional concept thru 3-Dimensional visualization to final construction documents.
Strong form generating site-design patterns were developed from careful study of architectural rhythms and forms. Design elements include specialty paving design, site furnishings, planting design, and site lighting. Collaboration with fountain consultant for monumental scale geyser fountains and pools.
Design concepts for multi-use military campus building utilizes Sketch-up software as a design and visualization tool.
Responsibilities included complete design development from 2-dimensional concept thru 3-Dimensional visualization to final construction documents.


No comments:
Post a Comment